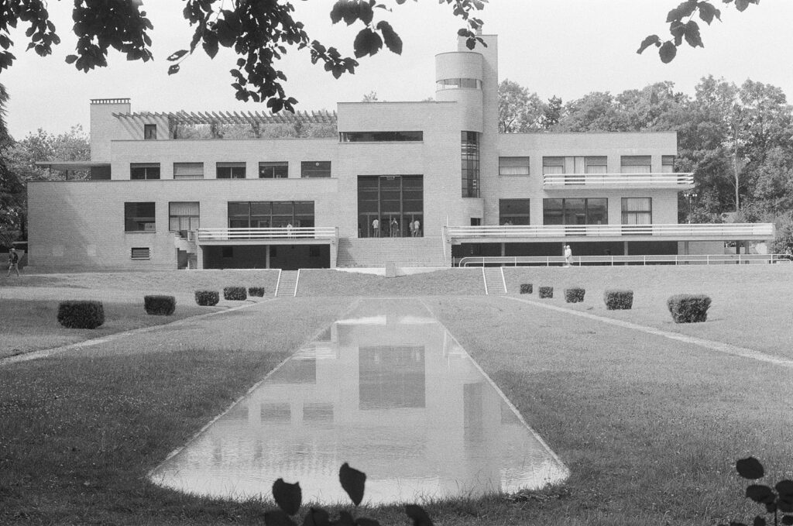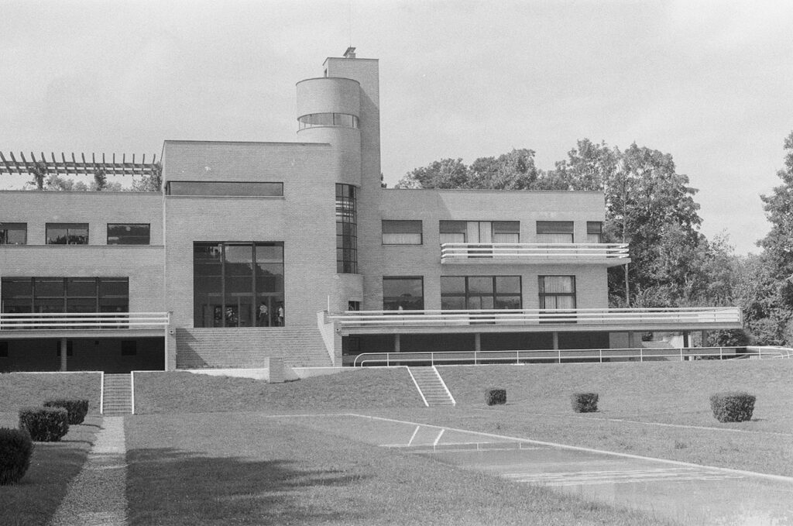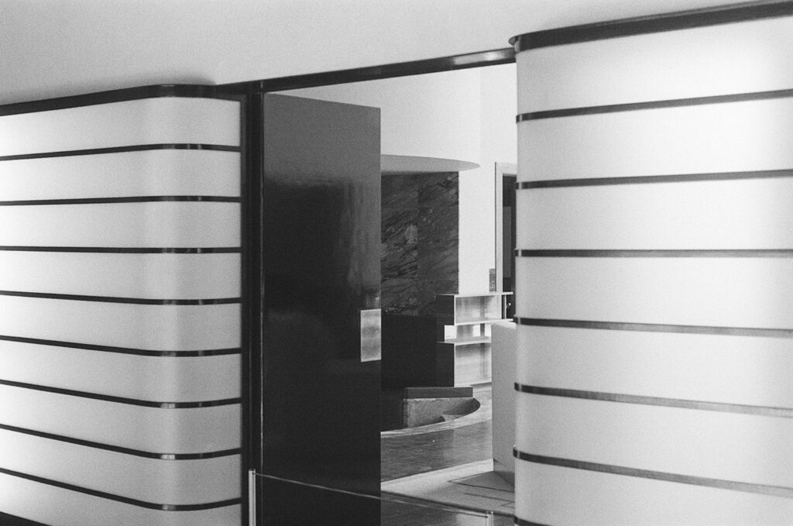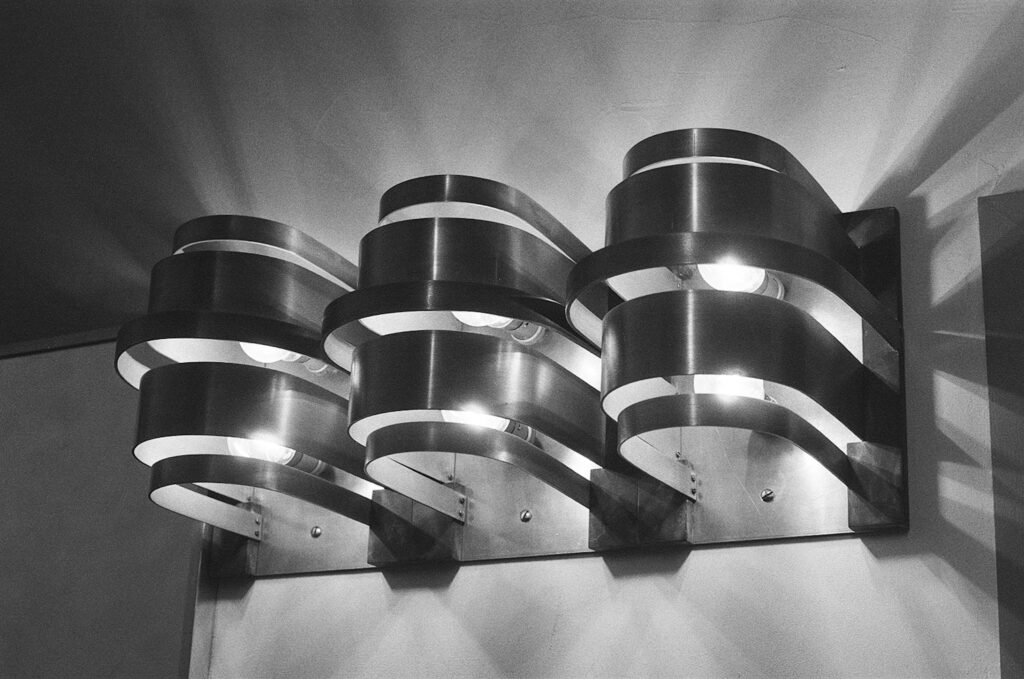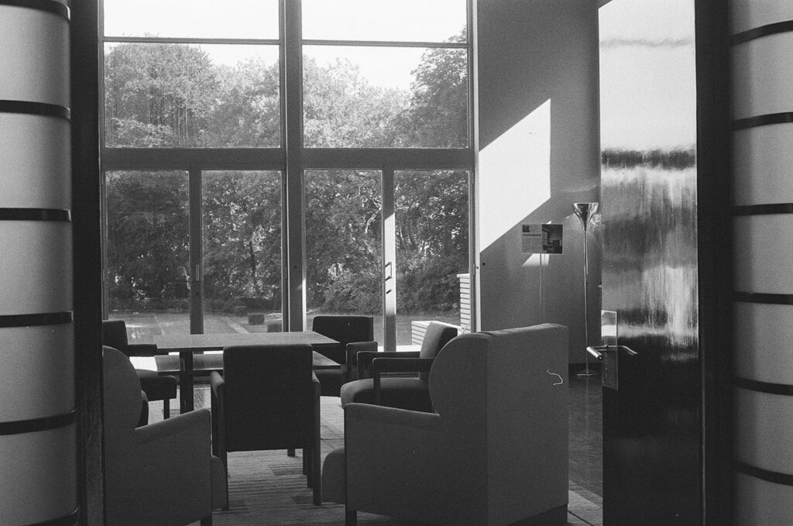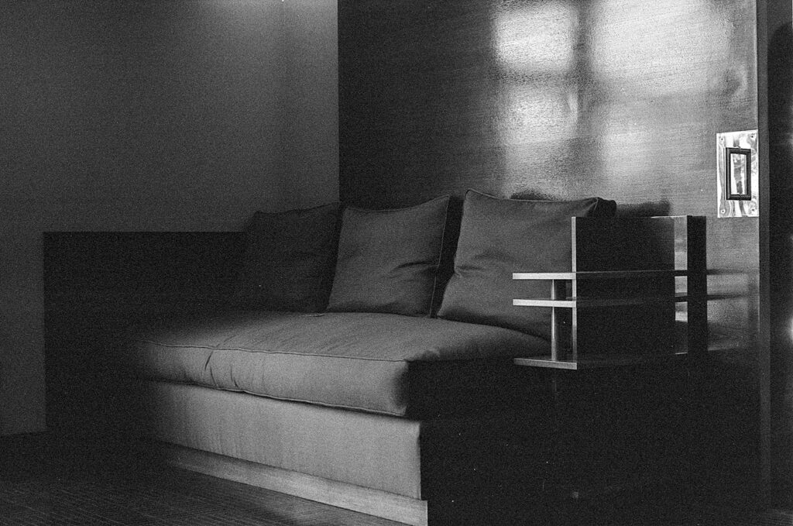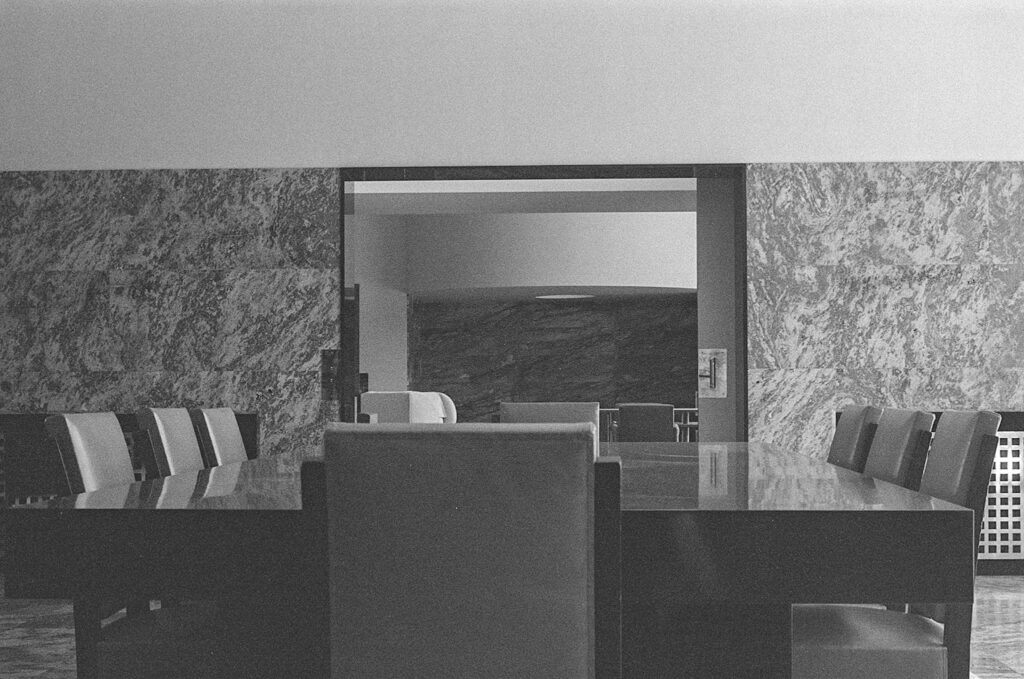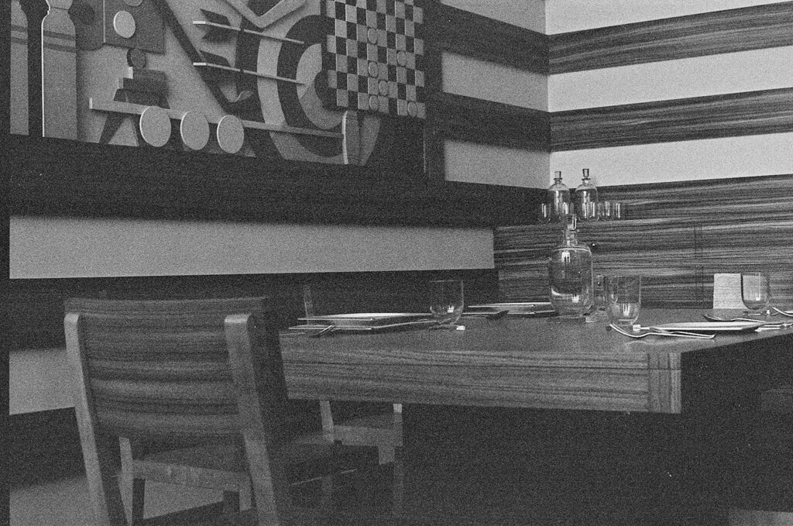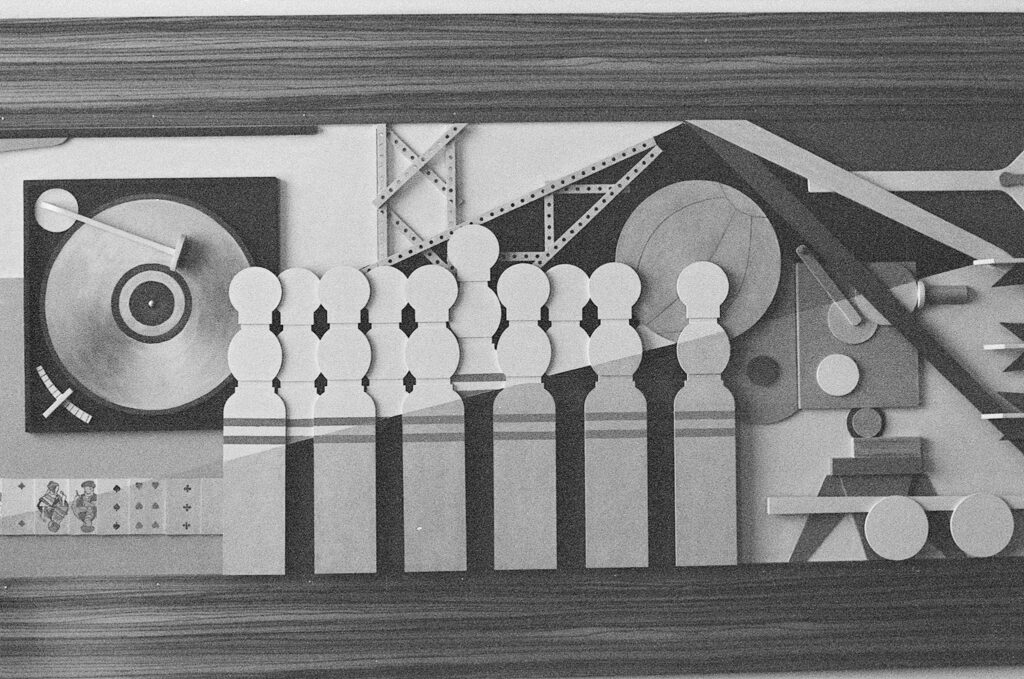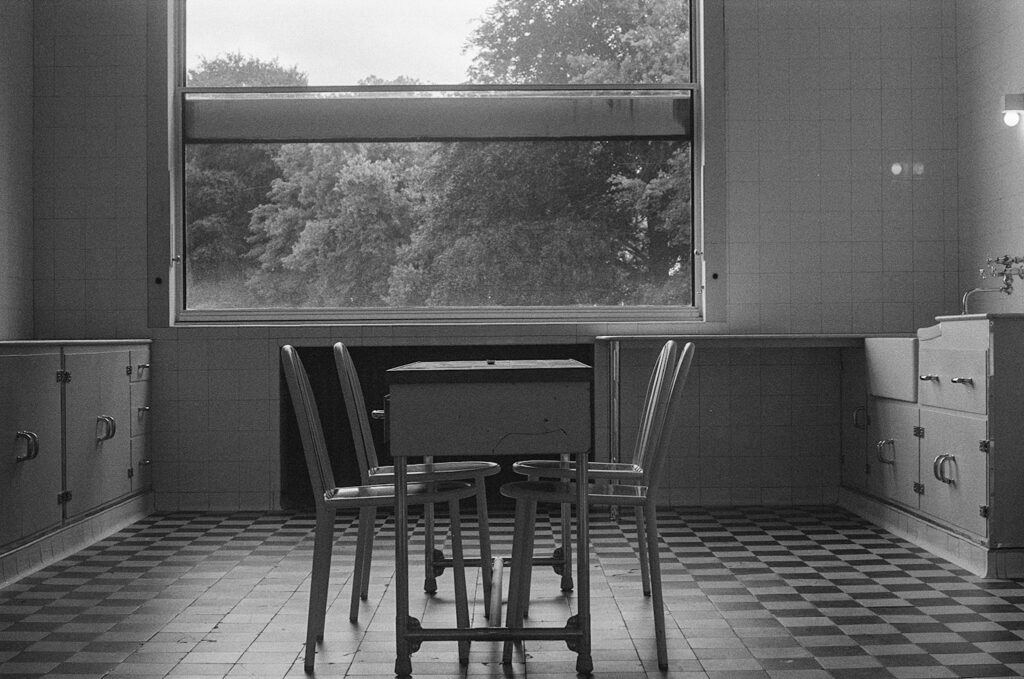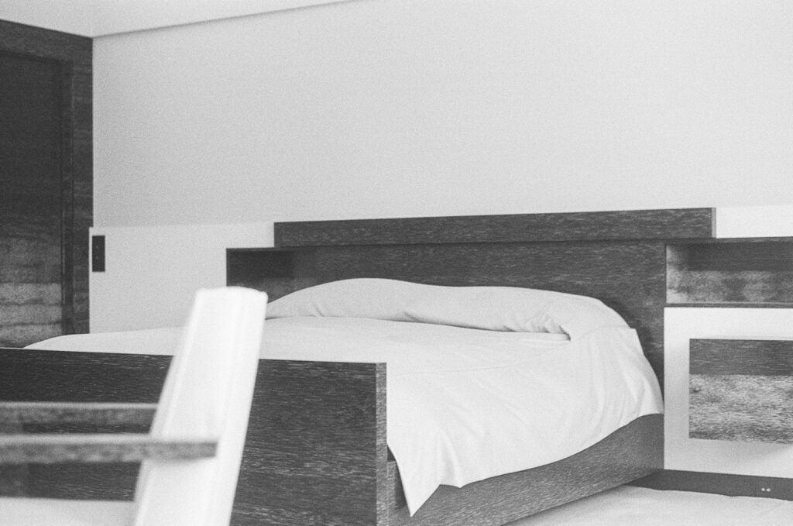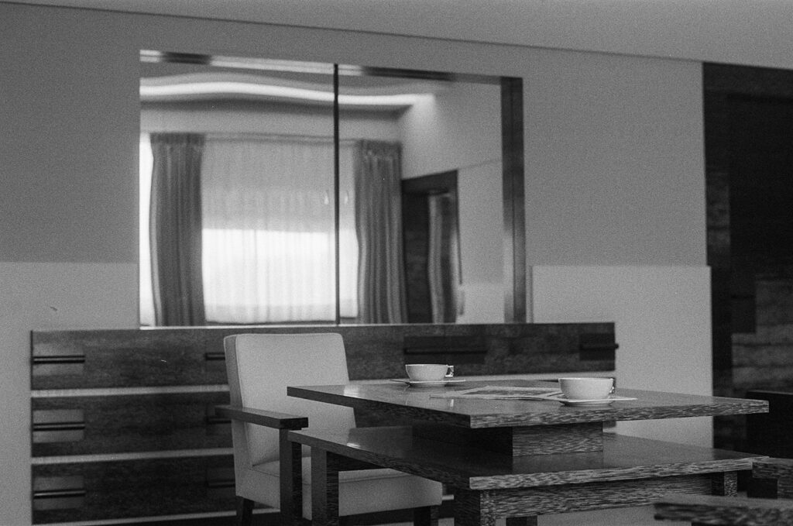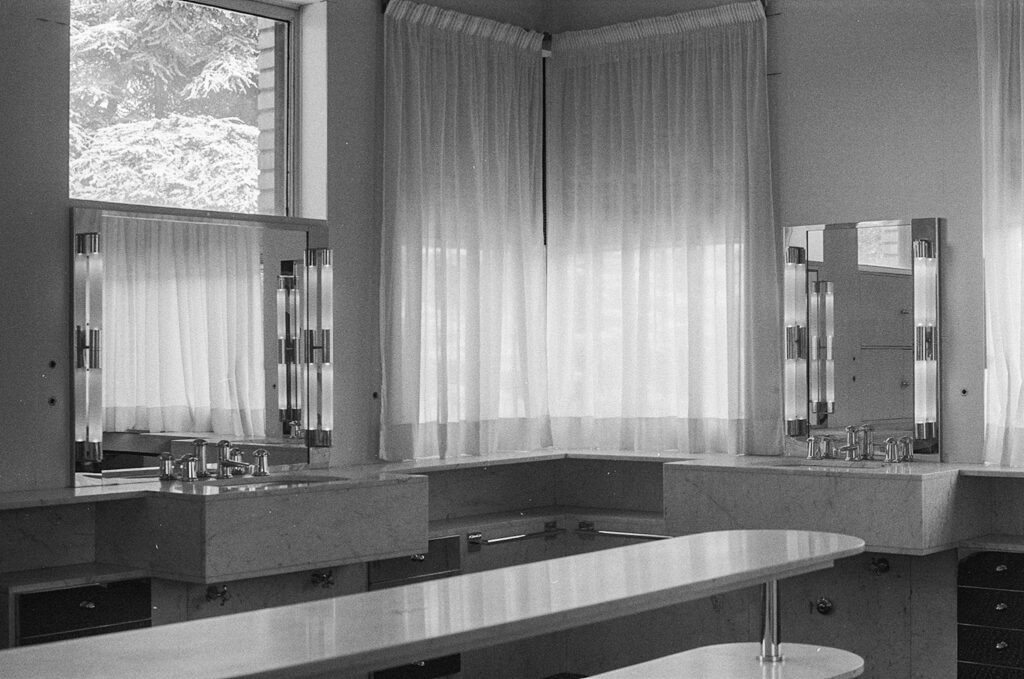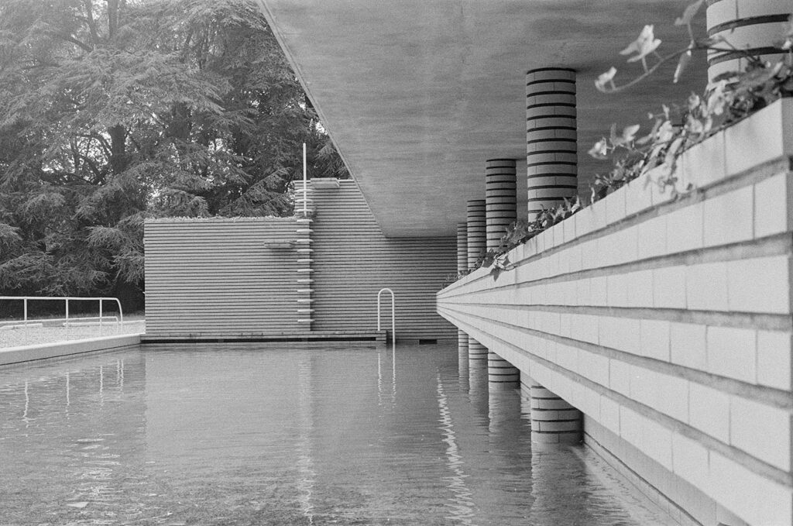The Timeless Elegance of the Villa Cavrois: A Photographic Journey
Nestled in Croix, near Lille, the Villa Cavrois stands as a testament to the avant-garde vision of architect Robert Mallet-Stevens. Built between 1929 and 1932 for the industrialist Paul Cavrois, this modernist chateau blends innovative design with modern-day comfort. Through the lens of black and white photography, we invite you to explore the elegance and sophistication of this iconic structure.
Influenced by multiple artistic and architectural movements including Art Deco, De Stijl, the Bauhaus, and Cubism, Mallet-Stevens designed Villa Cavrois to embody modernity, functionality, and integration with nature. The villa’s geometric forms, opulent materials, and its seamless blend with the surrounding landscape are a testament to these principles.
Vendôme Circle offers exclusive tours of the Villa Cavrois on day trips from Paris. Read more below.
One of the most iconic views of the Villa Cavrois is of its southern facade and the reflecting pool (miroir d’eau). Especially, when observed from across the park, this perspective of the villa captures the essence of Mallet-Stevens’ design philosophy, integrating the villa seamlessly with its landscape. The reflecting pool enhances the symmetry and elegance of the facade, creating a visual connection between the architecture and its natural surroundings.
The facade’s geometric precision and clean lines reflect the influence of De Stijl, a Dutch artistic movement that emphasized abstraction and simplicity, focusing on vertical and horizontal lines. The interplay of light and shadow on the facade, combined with the reflecting pool, underscores the visual harmony and balance central to Mallet-Stevens’ design. This aesthetic approach is complemented by elements of Bauhaus functionality, resulting in a structure that exemplifies modernist elegance while blending effortlessly with its environment.
Upon entering the main entrance, you are greeted by both the simplicity and the grandeur of the vestibule. One’s attention is immediately drawn to the light boxes that frame the double doors leading to the salon. They are reminiscent of the set Mallet-Stevens designed for Marcel L’Herbier’s film “Vertige” in 1926 and created a stunning and dramatic entrance.
Every detail was custom-designed for the space, including the dramatic light fixtures designed by Jacques Le Chevallier and René Koechlin (above). The double doors open up to reveal the salon and the large windows that look out over the park.
The salon, with its expansive windows and custom-designed furnishings, serves as a central gathering space. The original furniture has been meticulously restored, reflecting Mallet-Stevens’ vision of a harmonious and functional living area.
Strategically placed next to the door leading into the dining room, the built-in sofa seen here enhances the flow and elegance of the space. When the sliding door between the rooms is closed (here pictured behind the sofa), the space feels even more intimate. The furniture here is in walnut, illustrating how Mallet-Stevens used simple forms but with premium materials. The grain of the wood and its characteristic chocolate-brown colour elevate the feel of the room enormously.
The dining room showcases a perfect blend of elegance and practicality. The custom-designed table and chairs highlight the geometric precision and attention to detail characteristic of Mallet-Stevens’ work. The walls and floor are covered in green marble from Sweden and the furniture is made of pear wood with a black lacquer finish, creating a particularly sophisticated atmosphere. The large windows allow natural light to flood the space, enhancing the beauty of the materials and the craftsmanship of the furnishings.
The children’s dining room features a stunning bas-relief by artists Jan and Joël Martel. This room was designed to be much more playful than the main dining room, offering a welcoming space for the youngest members of the Cavrois family. The custom furniture, the bas-relief and the rug which features Navajo elements (not visible here) reflect a thoughtful consideration of the children’s needs, blending functionality with artistic expression. The room’s design encourages a sense of joy and creativity, making it a delightful space for the children.
The kitchen, designed with modern efficiency in mind, includes state-of-the-art appliances and innovative storage solutions. Its sleek lines and functional layout make it a standout feature of the villa. The kitchen also features examples of the famous Robert Mallet-Stevens chairs, which were rediscovered in the 1980s. Originally seen in photographs from 1931, these chairs, with their metal frames and white lacquer finish, exemplify Mallet-Stevens’ commitment to elegant functionalism. Andrée Putman, the French interior designer, reintroduced these chairs in various colours in the late 20th century, making them iconic pieces in contemporary design.
The parents’ bedroom is a serene retreat, featuring a minimalist decor and furniture custom-made furniture, such as a bed with built-in storage made of palm wood. A table and chairs, also of palm wood, are arranged at the foot of the bed. The mirror faces the windows that overlook the park, adding even more luminosity. The large windows in turn create a connection with nature and enhance the tranquility of the space. The table has a secret that you will have to discover on your visit!
The bathroom attached to the parental suite is a masterpiece of modern design, featuring custom fixtures and elegant marble finishes. It reflects the opulence and attention to detail found throughout the villa. The bathroom includes a spacious bathtub, a separate shower area, and built-in vanity units, all designed to provide a luxurious and relaxing experience. The use of high-quality materials and the meticulous craftsmanship make this space a true sanctuary within the villa.
Outside, the swimming pool is a focal point of leisure and luxury. Its streamlined design and surrounding landscaping create a perfect harmony between nature and architecture. The pool, measuring 27 meters in length and 4 meters in width, was designed to accommodate competitive swimming, reflecting Mallet-Stevens’ emphasis on promoting sport. The pool area includes two diving boards on the west end and one on the east, highlighting its use for both leisure and athletic activities. Although the depth has been modified for safety, the pool’s original design remains a striking feature of the villa’s outdoor space.
A Day Trip to Lille
Vendôme Circle offers a number of possible day trips to Lille that generally include lunch at Meert, a historic restaurant and pastry shop in Lille, before an afternoon tour of either the Villa Cavrois, the Lille Museum of Modern Art (LaM), or the Fine Arts Museum. Our day trips to Lille begin with a scenic train ride from Paris, transporting you through the picturesque French countryside to the vibrant city of Lille, only an hour away on a high-speed train. At Meert, you can indulge in a delicious lunch and try their famous vanilla-filled waffles, a specialty that has attracted celebrities and dignitaries for centuries. The elegant decor, intricate woodwork, and antique furnishings provide a perfect prelude to your afternoon tour.
The afternoon continues with a visit to either the Villa Cavrois, the Lille Museum of Modern Art (LaM), or the Fine Arts Museum. Each site offers a unique glimpse into the region’s cultural and architectural heritage. You will also have time to explore the charming streets of Lille’s historic city centre, with its unique Flemish architecture, lively markets, and vibrant cafes. Join Vendôme Circle for an unforgettable journey to Lille, where you will be immersed in the rich cultural heritage and architectural splendour of this captivating city.


